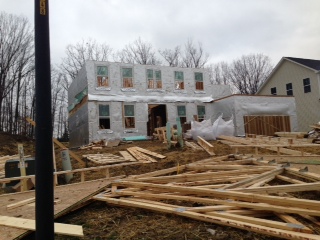Of course the house has went up, roof was done last Thursday, siding was just done this past Wednesday, plumbing is done, hvac is NOT done, Electrical is NOT done and contractors still have to do some framing and open a doorway that they "overlooked",
OK so here goes my rant about things i found so far.....
#1 I live in Ohio and drove 6 hours to Maryland to see the model home because that was the closest (I'm a visual person and had to see it with my own eyes, lol) now I totally understand when you go to a model home EVERYTHING is upgraded and done to the very best so of course if I didn't pay for certain upgrades I'm not going to get them but i do expect them to use common sense. We are not only finishing our basement but you know how the basement is divided into 4 sections well we finished 2 out of the 4, we knocked down the one wall so we had the whole length of the basement finished, in the future we wanted to finish out the 3rd part and leave the 4th for storage, in the model home the 4th part not only was storage but that's where the water heater, furnace and electrical panel were. sooooooo since i didn't finish the 3rd part they put the electrical panel in that section so that means when we go to finish the 3rd part we r going to have this panel box sticking out...is it me or would the common sense be to put all that stuff in one area????? when i mentioned to my PM he said you should have told us you were planning to finish it!!!!!!! Is he serious!!!!! i really wish he would have lied to me and said that's just where it has to b for "code reasons'' !!!!! the reason i say that is because we did tell him and our pre-construction meeting. obviously he wasn't listening because we told him what our future plans were and had requested that they put the door way in that way later on we don't have to go back and do it and he said that wont b a problem, well now its a problem because they didn't put the door way and now there is a electrical outlet where the door should b :( PM says that there is no problem making the doorway and moving the outlet but panel stays...boo who!
#2 being that we are to do our final walk thru on Feb 21 it kinda feels like they will be rushing to get everything else done. they haven't finished exterior, my brick still needs to be laid, HVAC need to finish, guardian needs to finish, electrical needs to finish, insulation needs to be done and i still need to have my pre-dryawall meeting!!!!! its just crazy to me that they still have to work on the "skeleton" they are still putting in the "internal organs" of the house, there is no insulation and they plan to have my house ready in 4 weeks....i see that there is other people on here who broke ground same time i did and already walls ready to paint, & cabinets in.
Sorry i know its alot of info and alot of pics all at once....i do have a few other questions but i will be back tomorrow.....hope to hear from my fellow bloggers!!!
morning room framing, love the sloped ceiling im going to have and my eye window
front first floor/garage
second floor
WHAT A MESS OF WOOD!!
framing almost done, no door
finished framing just in time for our snow storm!!!
Roof finally going up...
lighting in kitchen
kitchen/morning room
stove placement andbehind the metal will be study
mud room/ door to gagrage (love the arch)
kids shower/tub
some duct work
love the little windows on garage door
before siding
after siding...still needs brick and red door!


















Don't worry AdILEN!! A Lot happens within those last 30 days. A lot of times it feels like nothing is happening but they must have inspections along the way to move to the next trade. Check in with your PM to find out a general time line for the coming week.
ReplyDeleteIs the model home reversed or just like your home? Is it the same elevation? If so, this could change the set up and sometimes the square footage will change too based on your elevation including the way it is sitting on your lot.
As for me and my house, it's reversed; however, I noticed that many of the Rome's had the same set up. in the basement The electrical panel and sprinkler/water system was in the small unfinished storage room and the HVAC stuff was housed in the large unfinished storage room. Even though this remained the same in most of the Rome's the placement of the HVAC stuff was different for each home. I am sure it could be based on the lot placement or the customer's request or a host of other things.
Lastly, THE EXTERIOR OF YOUR HOME IS VERY CHARMING! IT MUST BE ONE OF THE COTTAGE ELEVATIONS!
ENJOY YOUR BUILD AND STAY CONNECTED TO YOUR HOME AS MUCH AS POSSIBLE TO CORRECT ANY BLOOPERS ALONG THE WAY!
It will make you feel so much better when you catch something that can be changed and a lot can be changed!
I agree with Nadase, it will all come together. Try and find a timeline on a fellow bloggers site that is building the Jefferson as well. It can give you a good idea of what to expect.
ReplyDeleteI love the elevation as well! It's so pretty!
Happy building!